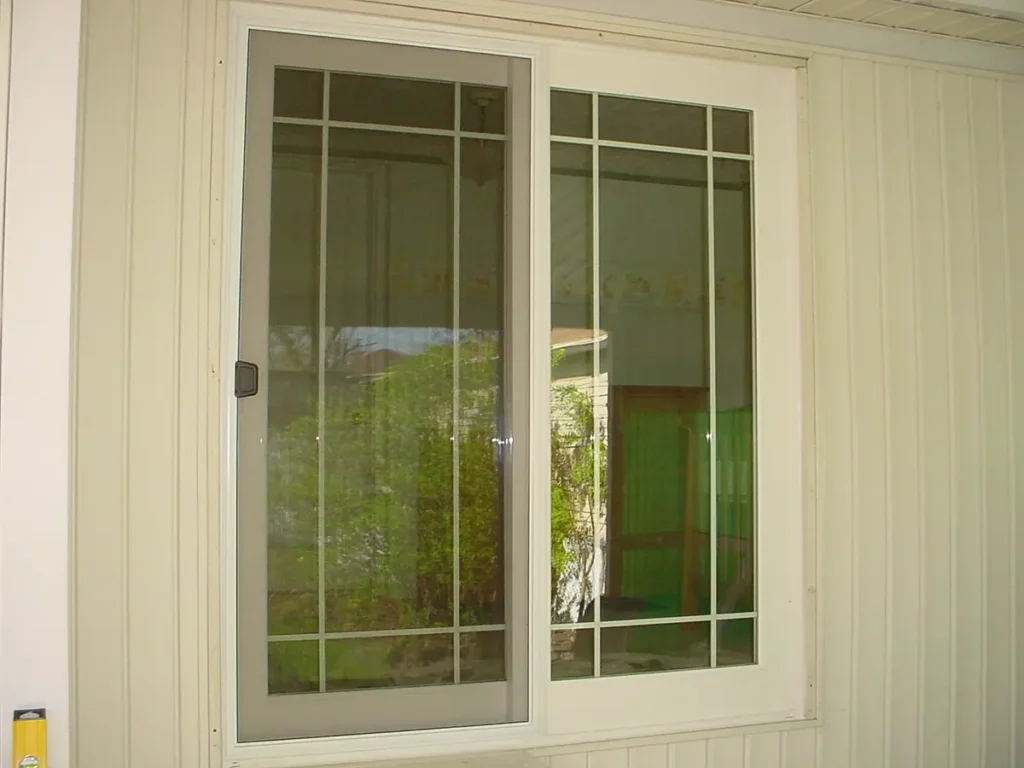Your Guide To French Doors & Patio Doors
French doors are suitable to be used for both interior doors that separate two spaces, and as entry patio doors. The fact that they allow visual connection between two spaces while still allowing some privacy makes them very popular. Patio French doors are frequently used to open on to a backyard patio or deck, and may be used together with a screen door system. French doors used for interior purposes are usually used as an entryway between a living room, kitchen or dining room. Allowing light to flow between these spaces makes French doors a very popular choice for these locations. Sometimes blinds or curtains are installed on the French doors, in the same way they would be installed for exterior windows, in order to provide more privacy. The most popular design is a door with divided glass panes.

Guidelines For Installation
Both out-swing and in-swing fittings are available for French doors; and it is important to plan for the space around the door swing when selecting them for both exterior and interior locations. French doors need more space for operation than sliding or pocket doors. In order to calculate how much space you will need to allow for, measure the width of the door and layout a radius around the pivot point on both sides of the jamb.French Door Design
In the selection of French doors there are several options, including type of material used for the door itself, type of glass, and style of window. Manufacturers offer both custom options and standard styles. If the space is a standard door opening, you could select a standard French door; however, if your space is unique, or is older in style and measurements, you would need a custom option. There are two standard types of French doors available – Out-swing and In-swing. These are installed as a pair of doors that swings out from the center. There are several design options available. The doors may have a flat panel of glass with either no grills, or alternatively, grills with simulated divided lites. This second option is more common. As shown to the right, the lites usually extend the entire height of the door. In addition to the fully door option, lites are also available in three-quarter and half-view designs, which allow more privacy while allowing some light to filter into the space. The sizes of standard doors start at 1 foot, 6 inches, and increase in size by 2 inch intervals up to 3 feet wide. Stock door heights are 6 feet, 8 inches; 7 feet; and 8 feet. These sizes are to fit standard door openings. There are manufacturers who offer custom sizes for those who live in an older property, or who have an unusual door opening. French doors are also available in a variety of colors, as well as with shades or blinds.French Door Installation
The most crucial part of a French door installation is measuring the radius of the swing. Check there are furnishings planned for the area within the swing path of the door. The next consideration is to check the jamb depth of the opening, and be sure to purchase a door that will fit within that depth. A standard-size French door should easily fit a newer home; while older homes tend to have non-standard sized openings and will probably need a new jamb inside the opening. If you have a standard door frame, you may choose a pre-hung French door kit as this makes installation much easier and simpler. Many of the steps usually necessary to installing a door are eliminated by using pre-hung doors. It is important to always follow the manufacturer’s guidelines. You will need entry French doors if you are planning to replace sliding doors for patio or deck access. There are some French patio doors available with inactive doors.This means there are door panels that do not open, but that match the look of the doors that do open. French doors, which are usually made from steel, aluminum or wood, should be painted and maintained as often as windows. It is very important to always look for French patio doors that have a three-point locking system for security. Instead of locking the doors to each other, a three-point locking system locks the door to the sill and had jamb. The hanging process of these doors is similar to that of hanging an entry door. As is the case with all types of doors, taking care to hang the door flush inside the door frame will ensure the doors close tightly and stay open when you want them to.Testimonials